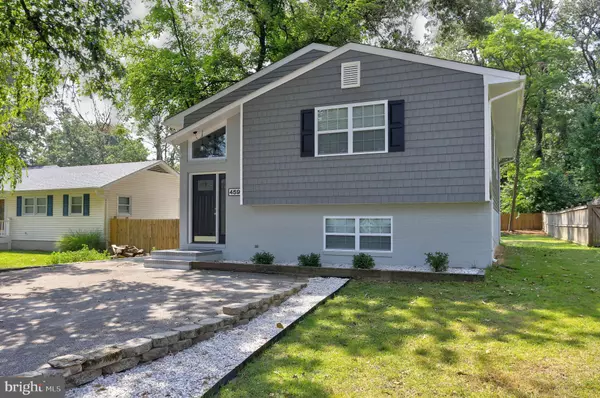For more information regarding the value of a property, please contact us for a free consultation.
459A COMMUNITY RD Severna Park, MD 21146
Want to know what your home might be worth? Contact us for a FREE valuation!

Our team is ready to help you sell your home for the highest possible price ASAP
Key Details
Sold Price $450,000
Property Type Single Family Home
Sub Type Detached
Listing Status Sold
Purchase Type For Sale
Square Footage 2,104 sqft
Price per Sqft $213
Subdivision Sunset Knoll
MLS Listing ID MDAA2006574
Sold Date 09/29/21
Style Bi-level
Bedrooms 4
Full Baths 3
HOA Y/N N
Abv Grd Liv Area 1,104
Originating Board BRIGHT
Year Built 1978
Annual Tax Amount $3,806
Tax Year 2021
Lot Size 8,103 Sqft
Acres 0.19
Property Description
Can you picture yourself in this beautiful fully renovated home? Over 2000 sq ft of comfortable living space. Short walk to the Magothy River. It features 4 bedrooms with 3 full baths. High end finishes throughout. Kitchen boasts quartz counters with glass tile backsplash. It is open to the eating area and family room. Lower level has large open area that could be another family room, game room, or whatever your imagination creates. Laundry room has lots of cabinets and counter space. Ceiling fans throughout. Exterior has new siding, windows, and front door. Roof is 5 yrs young. Oil heat with brand new tank. Large back yard perfect for a fire pit.
Location
State MD
County Anne Arundel
Zoning R2
Rooms
Other Rooms Dining Room, Bedroom 2, Bedroom 3, Bedroom 4, Kitchen, Family Room, Bedroom 1, Utility Room, Workshop, Bathroom 1, Bathroom 2
Basement Fully Finished, Daylight, Full, Walkout Stairs
Interior
Interior Features Cedar Closet(s), Ceiling Fan(s), Combination Dining/Living, Floor Plan - Open, Recessed Lighting, Upgraded Countertops
Hot Water Electric
Heating Forced Air
Cooling Ceiling Fan(s), Central A/C
Flooring Luxury Vinyl Plank, Carpet
Equipment Built-In Microwave, Oven/Range - Electric, Dishwasher, Dryer, Washer, Water Heater
Fireplace N
Window Features Screens
Appliance Built-In Microwave, Oven/Range - Electric, Dishwasher, Dryer, Washer, Water Heater
Heat Source Oil
Laundry Lower Floor
Exterior
Exterior Feature Balcony
Garage Spaces 2.0
Fence Partially
Water Access Y
Water Access Desc Fishing Allowed,Public Access
Roof Type Architectural Shingle,Asphalt
Accessibility 32\"+ wide Doors
Porch Balcony
Total Parking Spaces 2
Garage N
Building
Lot Description Rear Yard
Story 2
Sewer Private Septic Tank
Water Public
Architectural Style Bi-level
Level or Stories 2
Additional Building Above Grade, Below Grade
Structure Type Dry Wall
New Construction N
Schools
Elementary Schools Pasadena
Middle Schools Chesapeake Bay
High Schools Chesapeake
School District Anne Arundel County Public Schools
Others
Pets Allowed Y
Senior Community No
Tax ID 020375390017604
Ownership Fee Simple
SqFt Source Assessor
Special Listing Condition Standard
Pets Allowed No Pet Restrictions
Read Less

Bought with Richard M. Curtis • Curtis Real Estate Company
GET MORE INFORMATION




